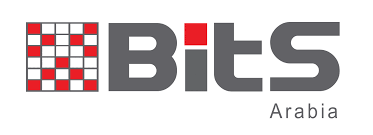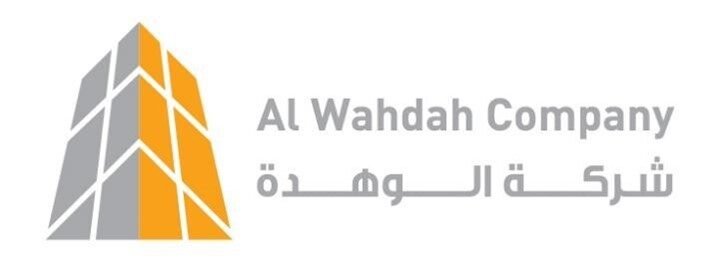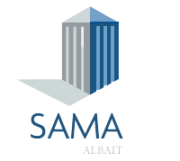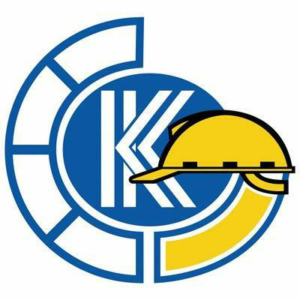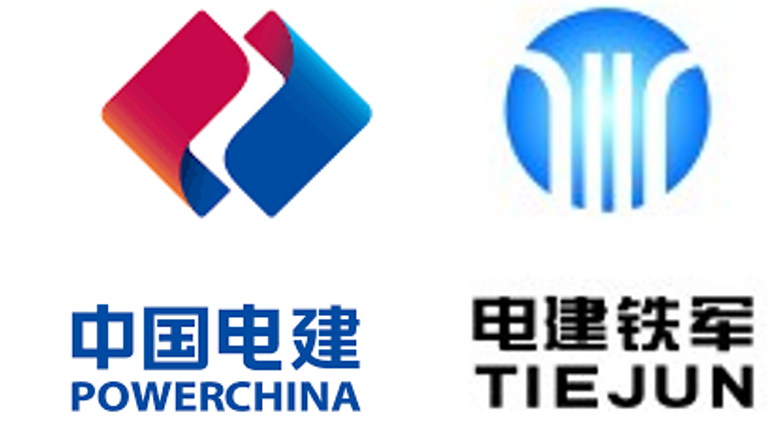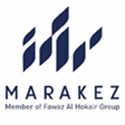Projects
Projects
Our team took a crucial role in the BIM/ Drawings production of the below-listed project by working for the global Top tier contractors and Engineering consultants.
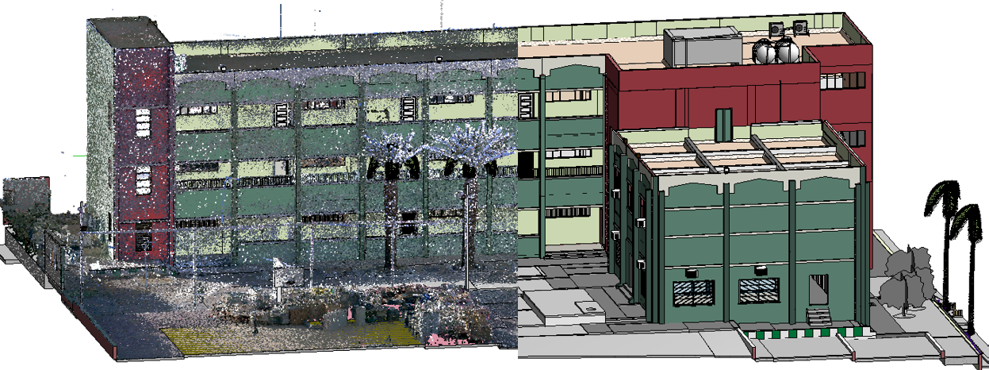
Renovation Project
heritage School- KSA
Scan to BIM project For School, the Scope was to create As-built Model- Drawings.
- As-built LOD 500 Model

Hospitality Projects
Hotel Project- KSA
For this luxury hotel resort in KSA, the scope includes the development of LOD 400 BIM models by enhancing existing LOD 300 models. This process will involve meticulous system modeling, encompassing MEP, structural, and architectural elements. Through close collaboration with all stakeholders, including architects, engineers, and contractors, we aim to optimize construction efficiency, minimize rework, and ensure the highest quality of execution for this prestigious project.
- Construction LOD 400 Model
- Coordination With Other Disciplines
- ShopDrawings Extraction
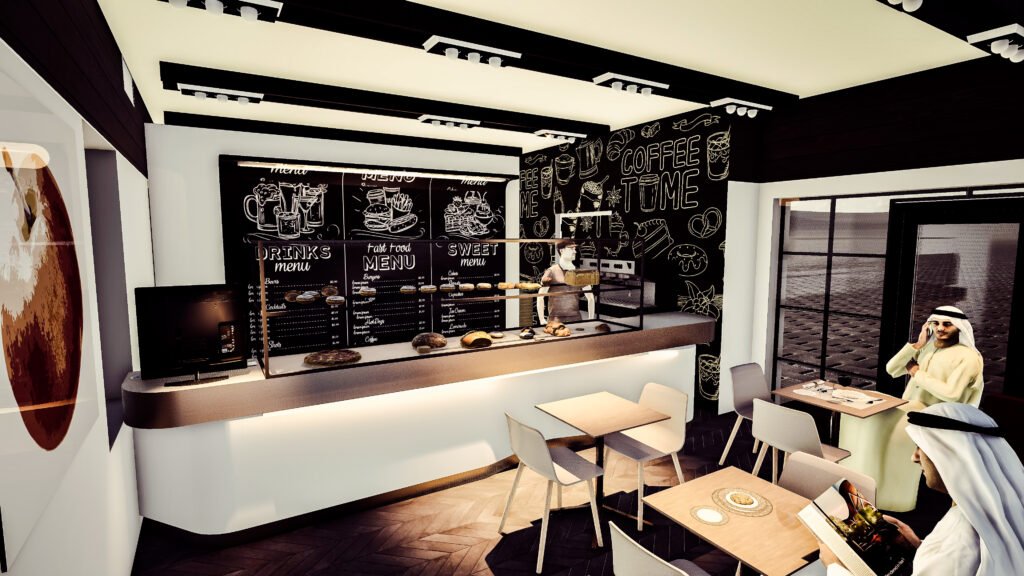
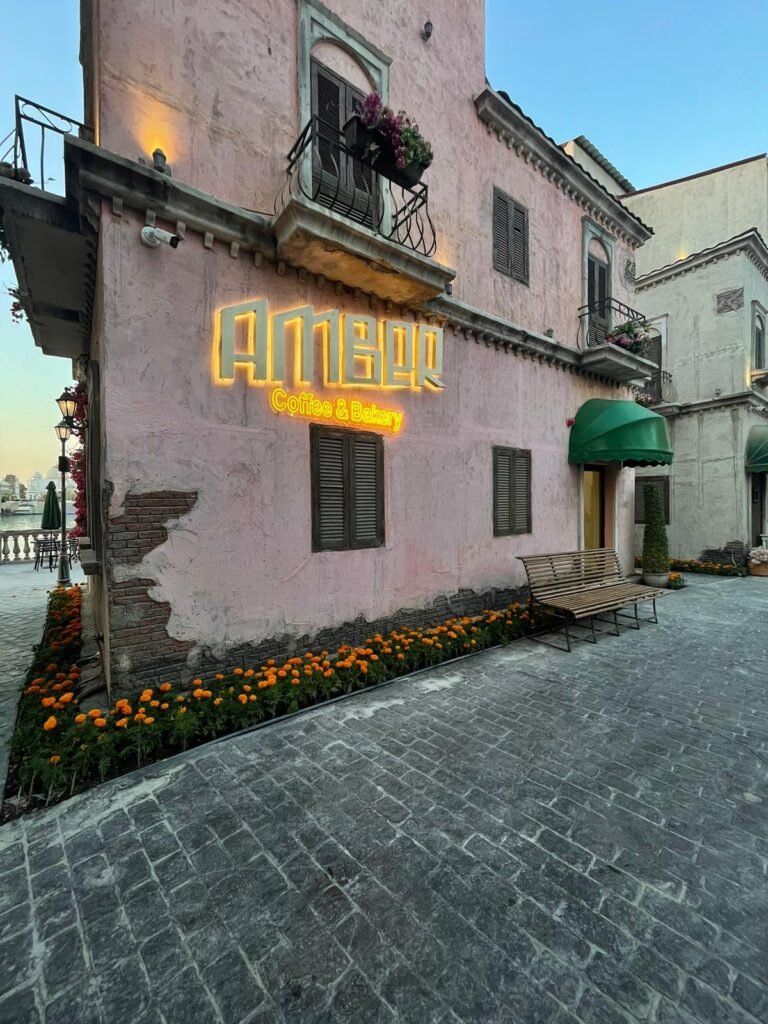
Hospitality Projects
AMBER Cafe & Bakery - KSA
Situated within the vibrant Riyadh Boulevard, this cafe presented a unique challenge: maximizing space utilization while maintaining a captivating aesthetic. Our design meticulously incorporated all necessary equipment while preserving the artistic theme and ensuring a comfortable and inviting atmosphere for patrons
- Interior Design and Layout
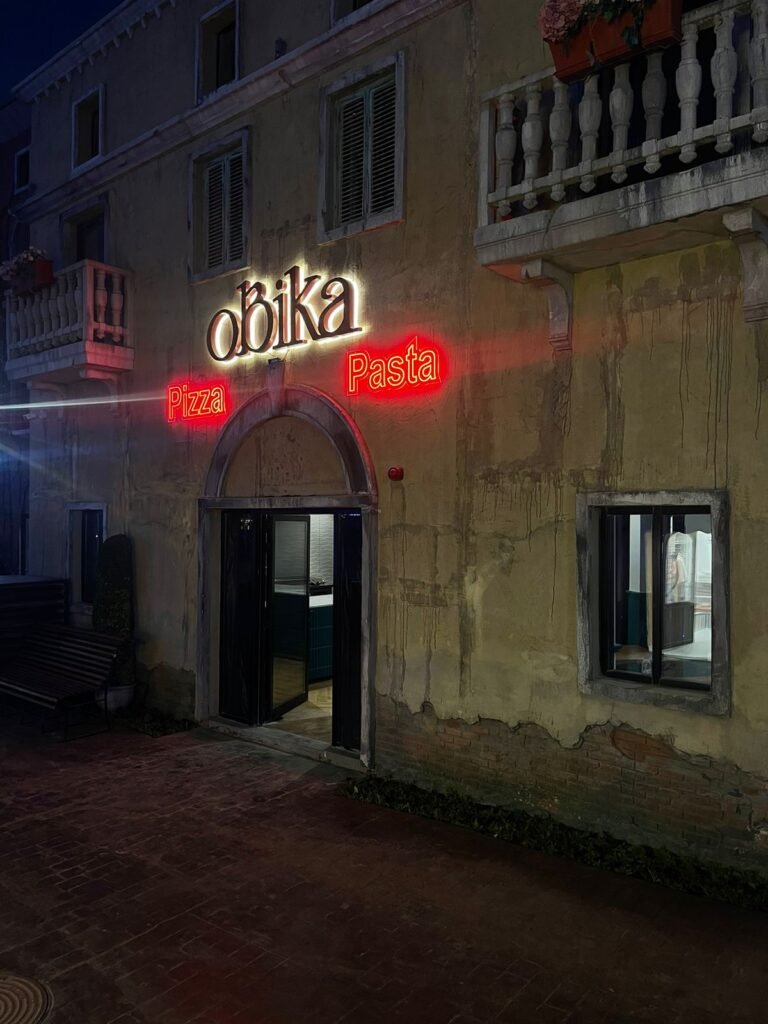

Hospitality Projects
obika Italian Restaurant - KSA
This Italian restaurant project in Riyadh Boulevard presented the challenge of optimizing space utilization to accommodate a high volume of guests while preserving a sophisticated Italian aesthetic. Our design solution incorporated clever space-saving techniques and flexible seating arrangements, ensuring maximum guest capacity without compromising on comfort or style
- Interior Design and Layout
Industrial Structural Projects
Factory– Scan To BIM - KSA
The Scope includes the Utilizing of the laser scanned Point cloud into creating LOD 500 As-built Model
- Develop the 3D model From Point Cloud.
- Provide As-built Drawings For all structural elements
- Provide Detailed assumption list for Any un-clear Details

Commercial Properties
silicon central Mall- UAE
Located in Dubai Silicon Oasis area a Mall consisting of 2 Basement for underground parking areas, G+2 and a Roof Terrace.
- MEP As-built LOD 500 Model
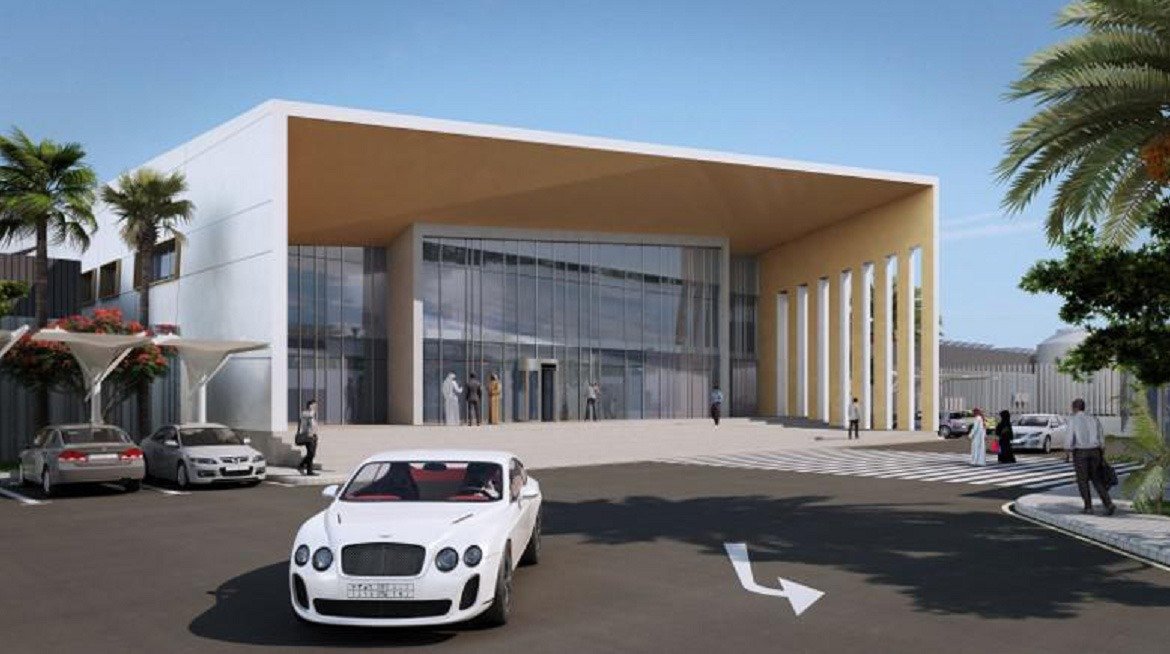
Industrial Properties
Data Centers- KSA
Located in KSA Data Centers Projects including offices area
- Shop Drawings Preparation
- Architectural BIM modeling- Coordination

Residential Properties
Safa Towers Plot01- UAE
Residential Buildings including 2 level of underground Parking areas, and residential units.
- MEP BIM modelling/ coordination
- Revising Drawings and Issuing Technical Queries.
- Extracting Coordination Drawings layout

Administrative Properties
Governmental Building Renovation- KSA
Governmental building Renovation includes the modeling of existing condition demolished items and new constructions, We Also provided Level 4 detailing activities planning alongside 4D simulation.
- BIM modelling/ coordination
- Level 4 Scheduling.
- QTO, 4D planning .
Infra Sructural Projects
DDC– Advance Works - KSA
The Scope includes the Design of Service Road and site Offices (including all MEP services Design), Installation of the phone mast, weather station and Site Webcam, project Gates , Fences and hoarding.
- Develop the 3D model.
- Design Temporary Access Road to Plateau (200m elevation difference)
- Cut and Fill study and optimization.
- Design of Generators , Tanks , Parking Area, and Interiors of offices Area.
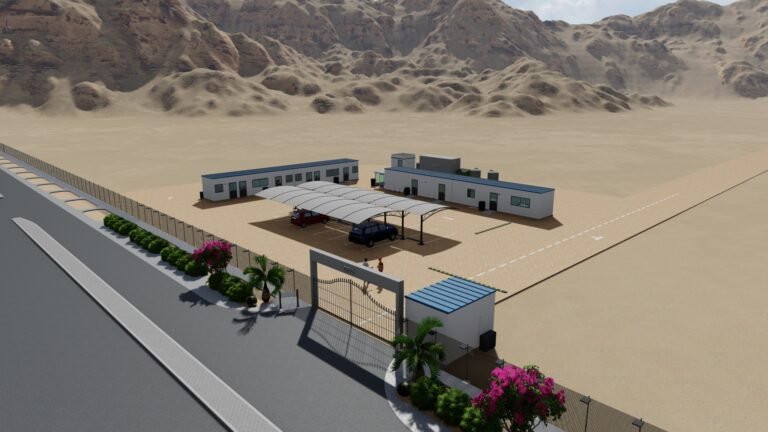

Educational Properties
University Project- KSA
Scan to BIM: Existing Tech-University where it is required an updated As-built Documentation, inclusive of Workshops, Testing labs, offices, technical rooms and with no reference drawings, Just Point cloud.
- BIM modelling/ coordination
- Drawings Production/ extraction.
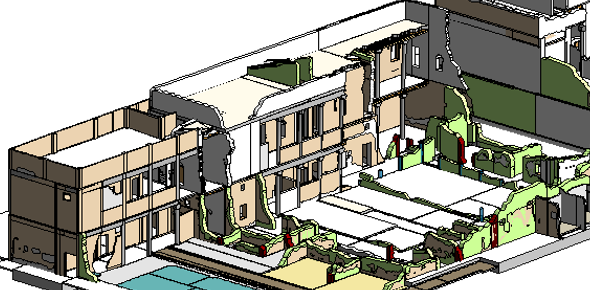
Heritage Properties
Scan To BIM Heritage Project -KSA
“Recognizing the significance of this iconic heritage site, the project scope demanded the highest level of accuracy in documentation. Utilizing state-of-the-art 3D laser scanning technology, the project aimed to capture every nuance of the existing structure. The resulting 3D model, translated into a BIM format, will serve as a crucial tool for informed restoration planning, enabling precise interventions that respect the site’s historical integrity
- BIM modelling Using Point Cloud
- As-built Drawings Production
