Services
Our Services
We provide All BIM and drawings related services including highly detailed and informative 3D model.
On the other hand, we can support the digitial transformation in your firm by training and on field supporting BIM professionals.
3D Modeling
3D Coordination
3D Visualization
Drawing extraction
4D planning
Scan to BIM
5D Cost estimation
Facility management
Our Specialization
How can we help you
3D MODELING
We provide 3D construction modeling that helps clients identify potential issues in the design/ construction phases and these are clear prior to site execution using BIM technology. Essentially, designs must be coordinated to guarantee that different construction systems do not conflict. If not done during the construction stage, it causes delays, cost increases, and material waste.
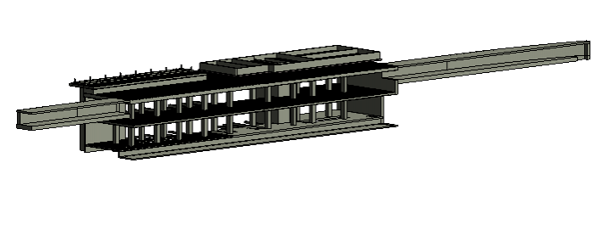
3D COORDINATION
In reality, one of the most significant benefits of BIM coordination services is the detection and resolution of clashes. It makes it easier to identify, inspect, and report interference clashes in a typical 3D project at the document stage rather than on-site during construction. This helps to prevent design flaws and inefficiencies, which can lead to delays and budget issues. Keeping the risk of human error to a minimum during model inspection promotes sustainable design, effective construction planning, and fabrication.
We Also offer On-site Qualified BIM Managers /coordinators to handle the day-to-day project requirements. From Model verification to Clash detection /solving besides QTO, 3D sketches/ proposals, and drawings extraction. On the other hand, site coordinators support Change records, works as a contact point between the production team and the site office team.
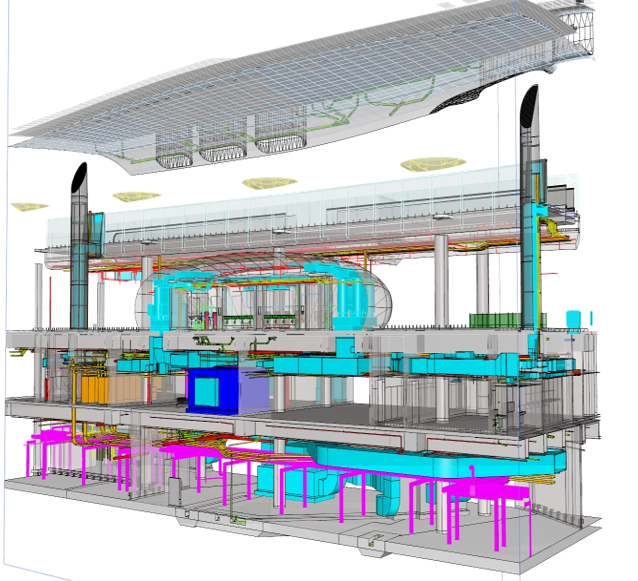
DRAWINGS EXTRACTION
Our BIM coordinated set of drawings is compliant with the needed LOD for production as specified by the client:
-Master Plan Drawings.
-Tender Drawings.
-Shop Drawings.
-As-built Drawings.

3D VISUALIZATION
We provide digital 3D representations of real life objects. The purpose is to provide a digital presentation of how that object will look like.
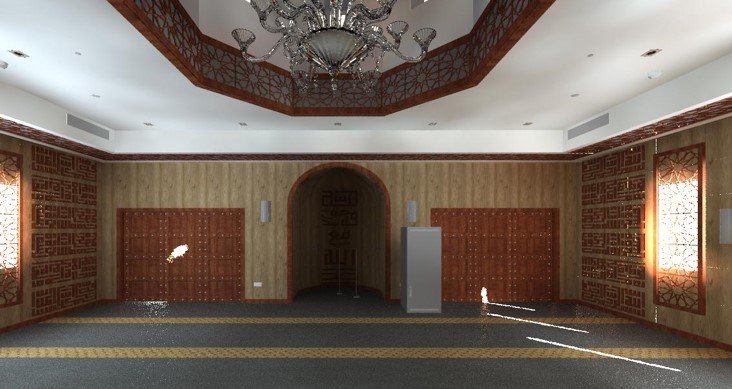
SCAN TO BIM
-Converting point clouds collected by our high-end laser scanners into a BIM ready format such as Revit or Tekla models.
-We leverage the potential of point cloud technology by integrating it with our BIM expertise.
-Our complete and accurate scan to BIM workflow enables Architecture firms and projects’ design teams to make informed decisions quickly.

Cut & Fill Studies
For infra-structure Project, Prior knowledge of accurate cut and Fill quantities are crucial for project machinery , cost control , and time estimation.
Using contour lines and design slopes requirements, we provide accurate quantities that will support all other trades planning.
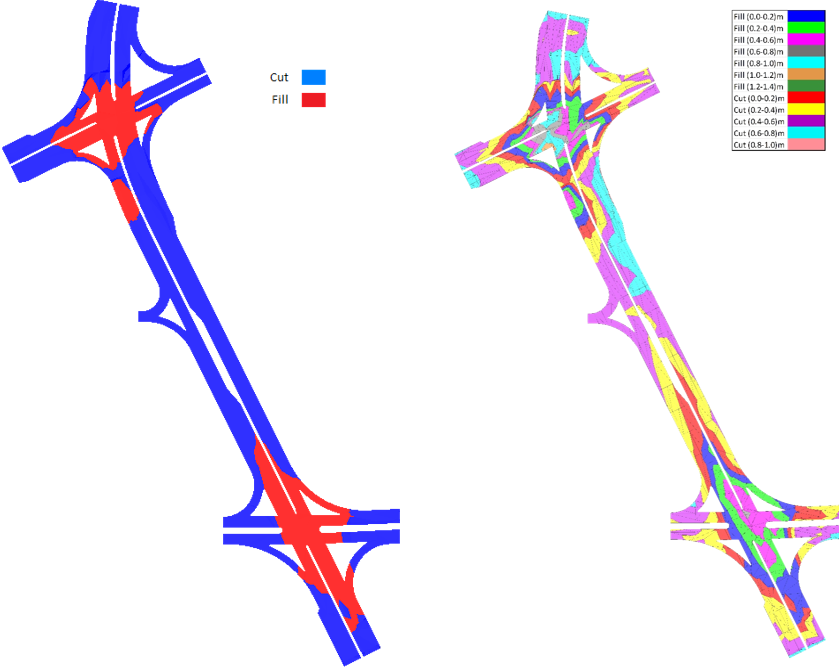
4D PROGRESS MONITOR
We Provide 4D BIM service Including Sequencing , Planned Vs Actual, Activities Time clashes and 4D progress reporting
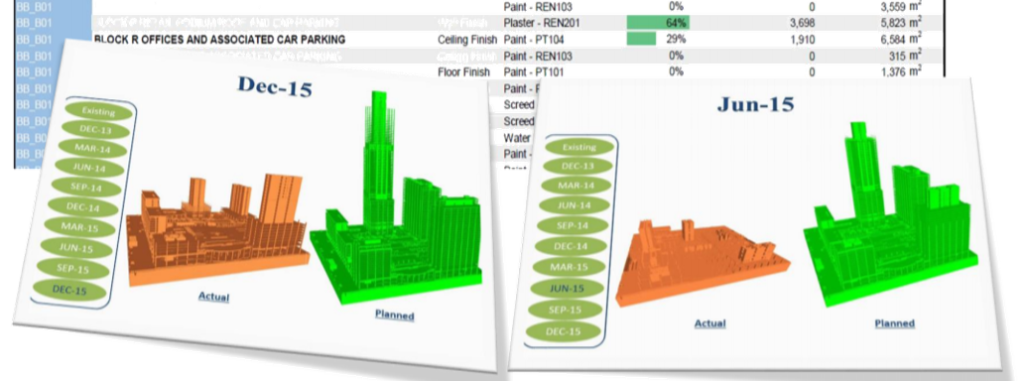
QUANTITIES TAKEOFF
Accurate quantities can be extracted directly from 3D BIM models, provide interval updates based on design changes, added scope and site conditions. We also create BOQ for tender projects.
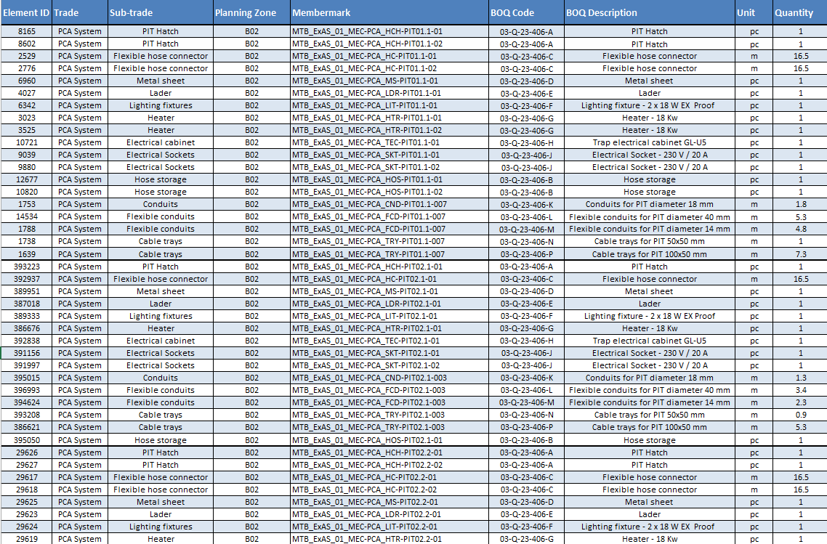
FACILITY MANAGEMENT
We provide model ready for facility management with the required dataset (COBie) which will benefit the further uses during operation/commissioning phases: Provides More Accurate Capital Planning. Enables More Effective Collaboration Amongst FM Teams Helps Streamline Maintenance & Repairs. Leads to Reduced Energy Waste & Carbon Footprint. - Supports the Future Role of Facility Management.
